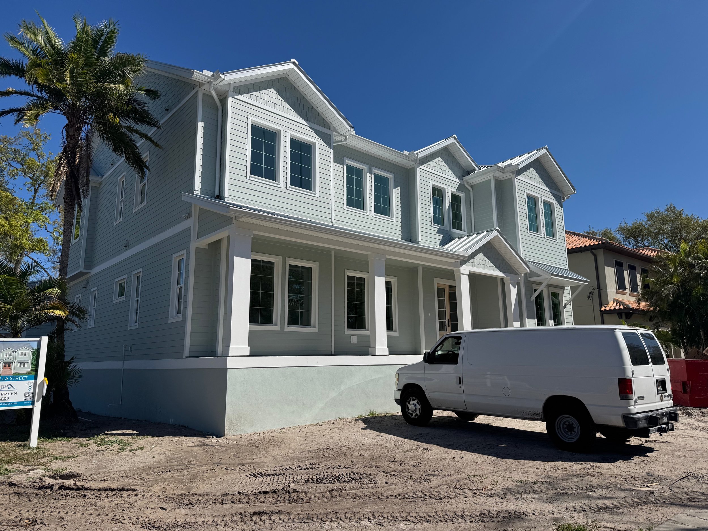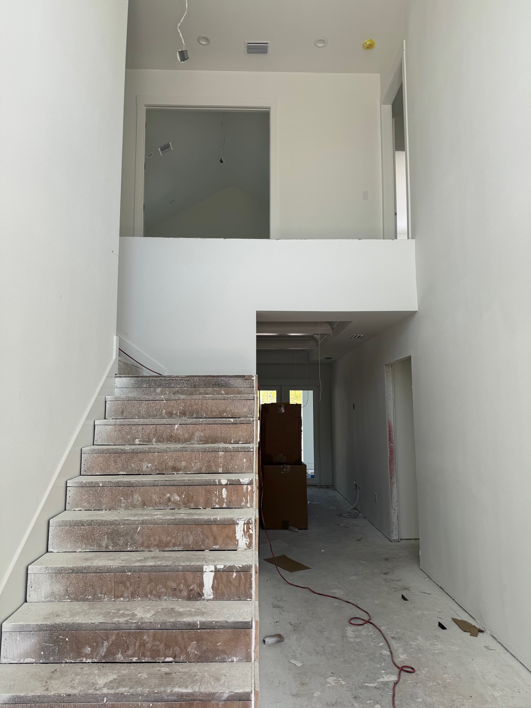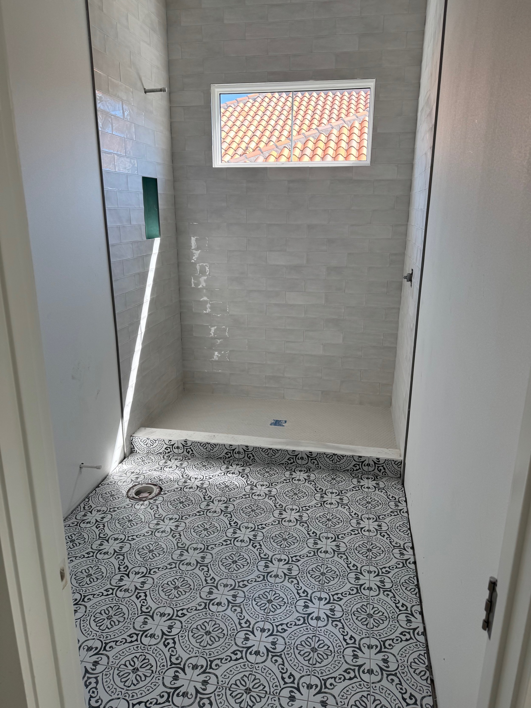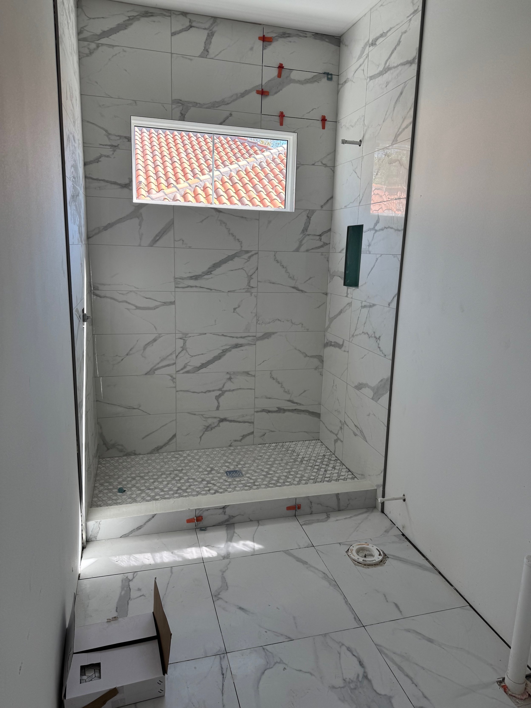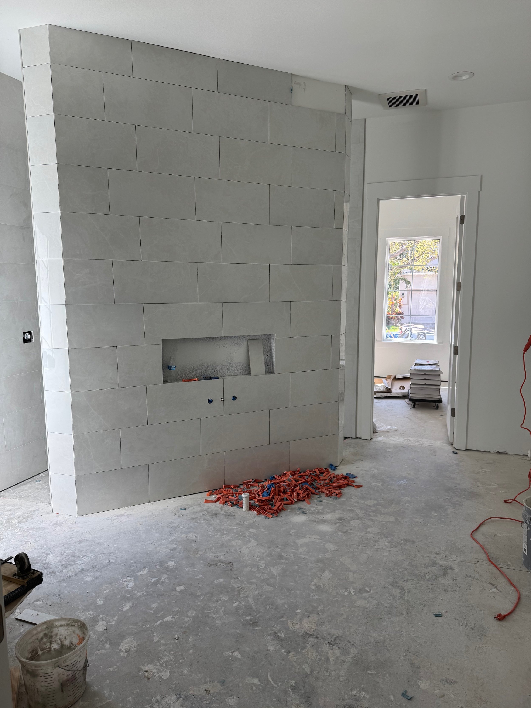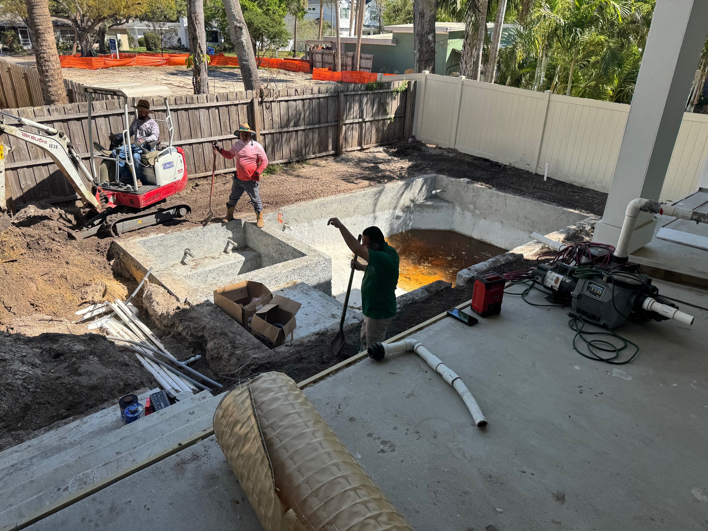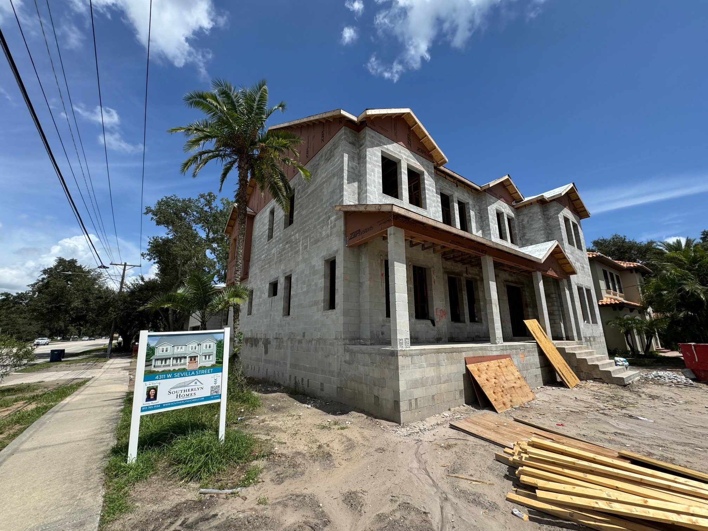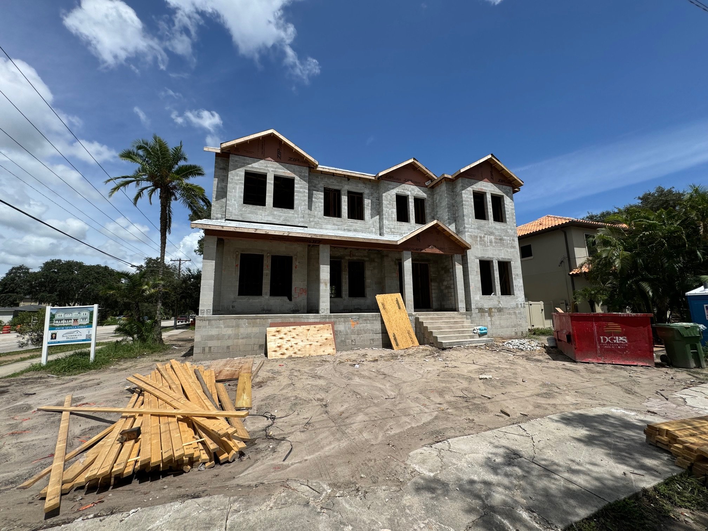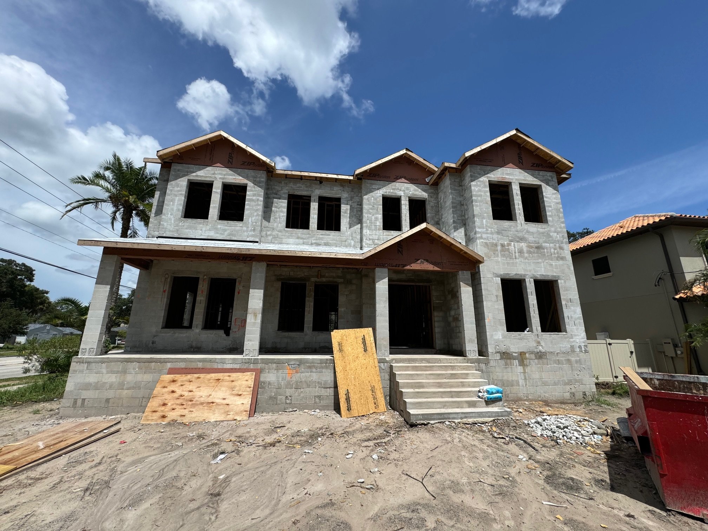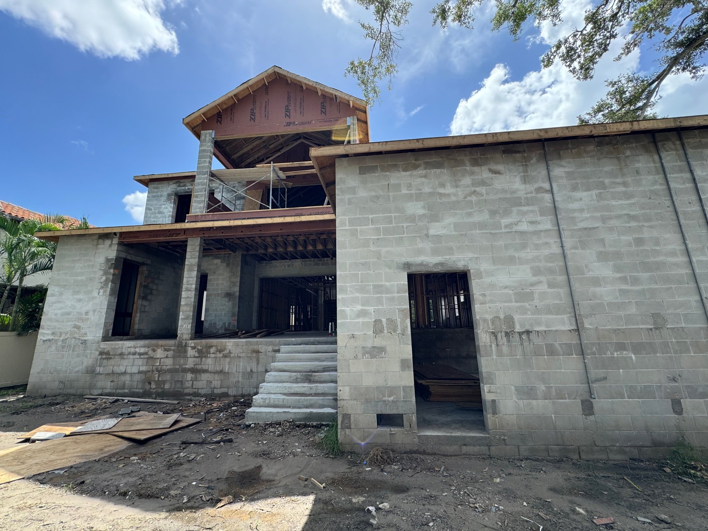4311 W Sevilla Street
Tampa, FL 33629
Under Construction
4,988 sq. ft.
5 bed, 4.5 bath
Key Features
Open great room & kitchen with separate formal dining
Southern coastal architecture with Hardie siding and metal roofing
Natural gas connection to appliances and pool heater
Feature staircase with custom design
Huge bonus room with balcony overlooking pool
Coffered, vaulted and tray ceilings throughout
Spacious primary suite with luxurious en suite bath, custom closet design, and an extra stackable washer & dryer unit
Private home office downstairs
Hurricane impact windows and sliders
Built-in closet shelving in all bedrooms
Butlers pantry and wine storage
Large back lanai and backyard with outdoor kitchen and pool
Brick-pavered front porch and shellock-pavered pool deck and back lanai
Floorplan

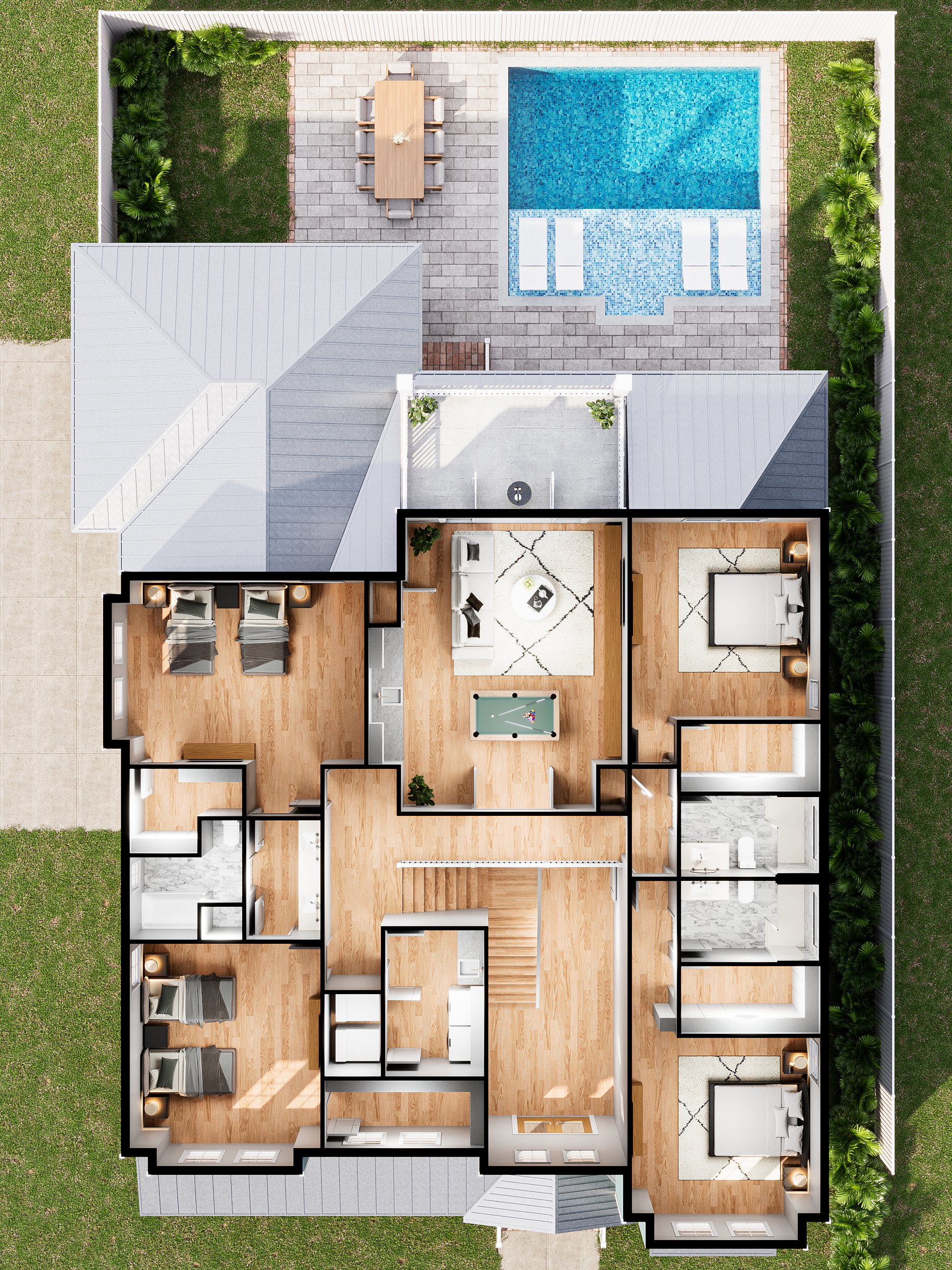




4311 W Sevilla Street
Tampa, FL 33629
Conveniently located in South Tampa with easy access to the Crosstown Expressway, Downtown Tampa, St. Petersburg beaches, and all the best shopping and dining. This is a must see!
Construction Progress

